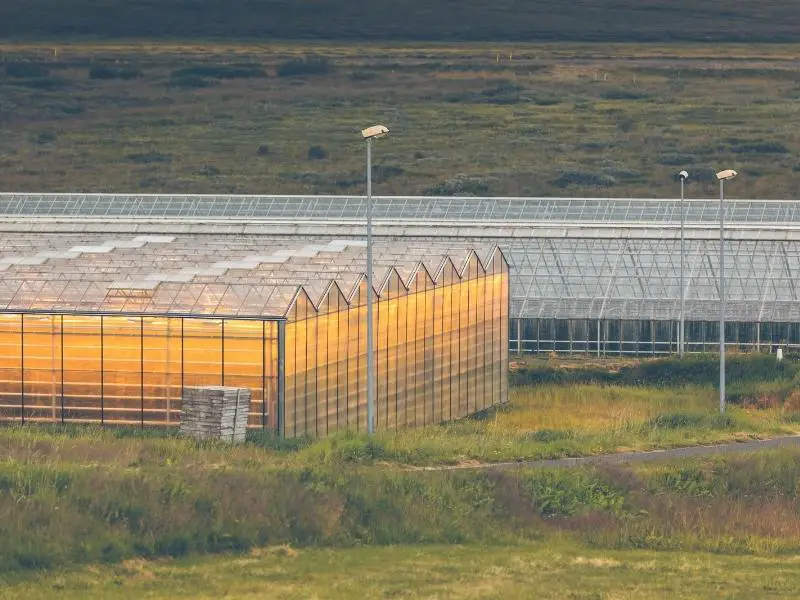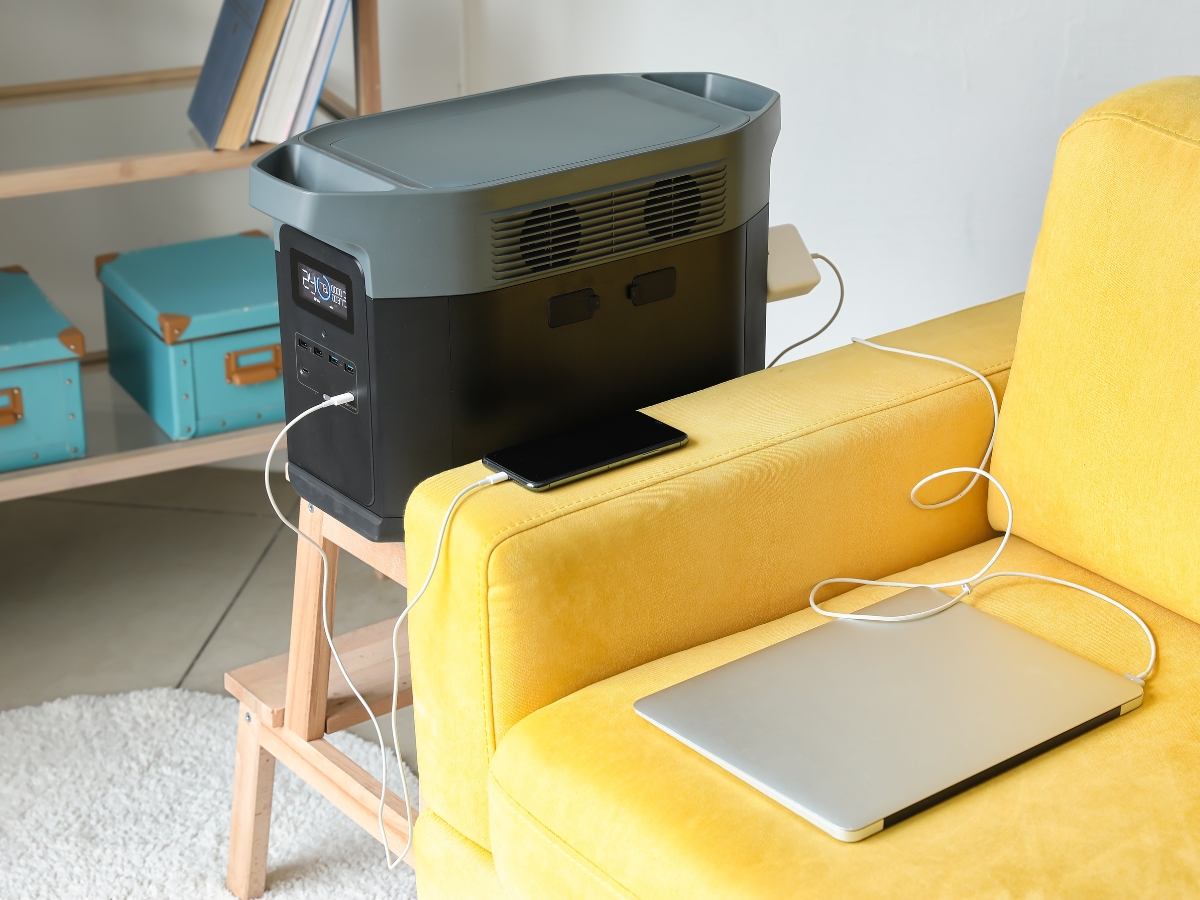Seasonal vegetables can dent a grower’s earnings and cause unbearable cravings at the winter table. Heating a greenhouse to produce during the winter months is often more expensive than the crop yield. Promisingly, the heat of the earth can send back the cost curve.
A geothermal greenhouse can be built in two ways, first by flooring it below the frost line, on top of pipe-borne water, and angled towards the winter sun. Second, by retrofitting with a geothermal HVAC system. In both methods, the calculation of the crop-dependent heat target affects the design.
In this post, we’ll consider:
- The basic promise of geothermal heating.
- Calculating the heat requirement for thermal targeting.
- The building below the frost line.
- Geothermal retrofitting of a standard greenhouse.
The process is intuitive, though the details can be tricky. It all comes together in the form of always-on hothouses.

What Are The Two Types Of Geothermal Greenhouse?
Greenhouses can be either low-level geothermal, sunken below the frost line, or conventional retrofitted buildings.
In both cases, ground heat is used to regulate the greenhouse temperature, providing stable warmth during the winter months and tempering extreme heat during the summer.
Greenhouse heating has long been a common application of geothermal heating. This is due to the greenhouses’ high heat requirement and their ability to utilize very low-temperature fluids.
What Are The Construction Parameters For Geothermal Greenhouse Design?
Materials choice and crop heat requirements are the principal parameters for greenhouse design. These have to be decided at the outset in order to ensure that the geothermal greenhouse will deliver and regulate the required heat load.
What Role Does Choice Of Material Play?
The types of material used in the construction affect the overall heating requirements of the greenhouse. Material choice is partly influenced by the type of crops and exposure to sunlight. In order to evaluate the construction option, regard should be had to the materials used.
The main construction material options are:
- Wood
- Glass
- Plastic Film
- Fibre Glass
- Rigid Plastic
Cyprus wood is largely deprecated as a building source and is used for joints and frames in older greenhouses.
Glass greenhouses are the choice of growers whose plants have high sunlight requirements. They become expensive because of the costs of glazing and are inefficient as glass does a poor job of heat insulation. The weight of glass requires sturdier (whence more expensive) frames.
Insulating Materials
High light transmission loss is addressed through double glazing, but the prohibitive cost has made single glazing the default amongst greenhouse builders. Because of its poor insulating quality, glass creates a high heating requirement in order to retain the required net heat.
Plastic film is a relatively new innovation in greenhouse screening. Double film separated by air is employed. A small blower pressurizes the air space between the layers. This design is referred to as “double” poly; it reduces transmission loss by 30-40% and is effective in blocking the infiltration of cold air.
The trade-off for improved efficiency is reduced light transmission. This rules out the cultivation of highly light-sensitive crops.
Fiberglass is similar to glass. It has a higher conductivity, but this does not result in a significant increase (over glass0 in heat loss.
How Is The Heat Requirement Calculated And Managed?
Determining the heating requirement follows these steps:
- Calculate the surface area of each material type employed.
- Evaluate the transmission loss for each material.
- Estimate the infiltration and ventilation loss
- Sum the losses.
What this calculation does is estimate the energy that is lost through transmission and cold air infiltration during the winter months. By providing an offsetting quantum of heat, the geothermal heater leads to a net regulation of the required temperature.
How To Calculate Transmission Loss
Transmission loss, denoted by qt, is given by
qt = Σi(Ai x ΔT x Ui), where
- Ai is the total surface of material #i (e.g., double poly plastic.)
- ΔT – the “design temperature difference” – measures the difference in the required internal temperature and the expected outside temperature during the heating season.
- Ui is a heat transfer coefficient for material #i.
Required internal temperatures for common crops are listed here:
| Crop | Day Temp (°F) | Night Temp (°F) | |
| Vegetable | Peppers | 65-85 | 60-65 |
| Tomato | 70-75 | 62-65 | |
| Cucumber | 75-77 | 70 | |
| Lettuce | 75 | 65 | |
| Flower | Roses | 60-62 | 62 |
| Poinsettias | 70-80 | 64-72 | |
| Easter Lilies | 60 | ||
| Carnations | 75 | 50 | |
| Geraniums | 70-80 | ||
| Fuchsia | 70 | 65 |
Heat transfer coefficients are influenced by wind speed. Characteristic values for different materials are given in the table below:
| Material | Velocity (mph) | ||||||
| 0 | 5 | 10 | 15 | 20 | 25 | 30 | |
| Glass | 0.765 | 0.951 | 1.040 | 1.100 | 1.140 | 1.160 | 1.180 |
| FiberGlass | 0.695 | 0.865 | 0.949 | 1.000 | 1.034 | 1.058 | 1.078 |
| Single Poly | 0.810 | 1.000 | 0.090 | 1.150 | 1.190 | 1.210 | 1.230 |
| Double Poly | 0.535 | 0.631 | 0.675 | 0.70 | 0.716 | 0.716 | 0.736 |
How To Calculate Ventilation Loss
Ventilation loss (or “infiltration”) is based upon the change method, which calculates the number of times per hour that the volume of internal air is replaced by cool air from the outside. Representative values are given here:
| Material | Air Changes Per Hour |
| Single Glass | 2.5 – 3.5 |
| Double Glass | 1.0 – 1.5 |
| Fiberglass | 2.0 – 3.0 |
| Single Poly | 0.5 – 1.0 |
| Double Poly | 0.0 – 0.5 |
| Single Poly & Low Fiberglass Sides | 1.0 – 1.5 |
| Double Poly & Low Fiberglass Sides | 0.5 – 1.0 |
| Single Poly & High Fiberglass Sides | 1.5 – 2.0 |
| Single Poly & High Fiberglass Sides | 1.0 – 1.5 |
Ventilation loss is calculated as:
qv = ACH x VT x ΔT x 0.018, where
- ACH is the Air Change per Hour.
- VT is the total volume of the greenhouse.
- 0.018 is a conversion factor between Btu (British thermal units) and °F.
The required heat to be targeted as is qt + qv.
How Do You Build A Sunken Geothermal Greenhouse?
Bolivia introduced the “walipini” (literally “place of warmth”), which continues to be the basis for building geothermal greenhouses. The basic idea is simple: situate the bottom of the greenhouse below the frost line, where the ground temperature is constant, unaffected by a change of season.
A second principle is to position the roof area for maximal exposure to the winter sun. Observe the movement of the sun in winter, and plan the roof to be maximally exposed to its path. Running the length of the greenhouse on an east-west plane helps.
The full process for building a walipini is as follows:
- For the base, dig a trench at least seven feet below ground and at least five feet about the highest point of the water table. Dig deeper in areas of extreme temperature.
- Lay galvanized piping or black polycarbonate plastic tubing in compact snake formation on the floor. Water flowing through these pipes will regulate the greenhouse temperature throughout the year. Cool water will flow during the summer, and thermally heater water in the winter months.
- On top of the piping, build:
- Raised trench beds.
- Build cold-sink paths between the beds.
- Wooden walkways between the beds.
- The soil base.
- Build an entrance. For colder climes, face the entrance to the east. Setting the bottom of the entrance lower than the flower beds allows cool air from outside to settle at the base of the door rather than inside the greenhouse.
- Build interior walls around the entrance. The roofline should be angled 25°-35°. This may be steeper if you get snow.
- Dig postholes as dictated by the contours of the roof. If strong winds prevail, avoid bamboo. Dig posts 2-3F deep and insulate with concrete and fill with topsoil.
- Build a base frame. Locate it three feet above the ground. Fit rafters atop the frame, three feet apart to withstand the pressure of impacted snow.
- Fit polycarbonate for insulation, with a removable second layer of poly-weave for the cold months.
Ensure that you have a maximally nutritive mulch mix for the soil. Premixes can be bought. Use straw, alfalfa, manure, homemade cultures, and compost.
The pipes at the foundation may be fed by recycled water or natural spring water if available. Running the water in a closed-loop with a pump will affect heat transfer from below ground to the base of the flower beds. If the targeted temperature is exceeded in summer, cool water may be injected into the pipes.
How Do You Retrofit A Conventional Greenhouse?
Retrofitting a conventional greenhouse involves installing a geothermal HVAC (Heating, Ventilation, And Cooling) system, which extracts heat below the frost line through liquid-filled pumps. This air is recirculated through the greenhouse.
Having calculated the energy requirement as above, an HVAV installer or reseller may be contacted to quote on an appropriate system. We refer you to our post on geothermal HVAC systems.
References



